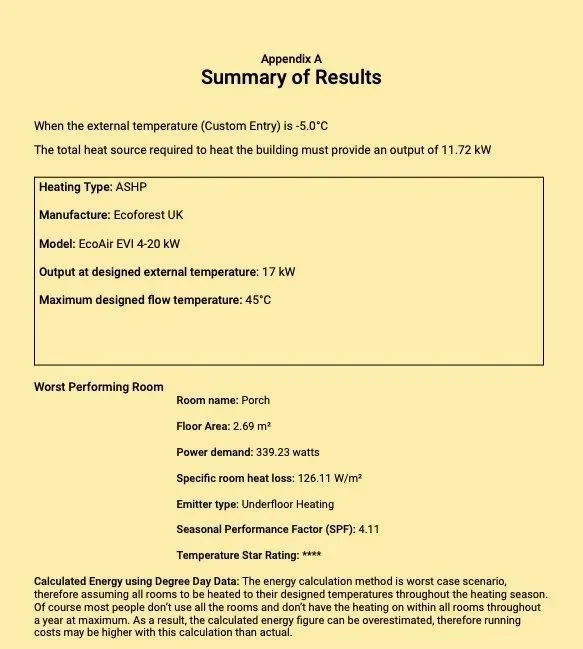We offer the following services to take the risk out of choosing a renewable energy heating system
Heat Loss Survey
What is heat loss?
Heat loss is the amount of energy that escapes through the walls, floor, ceiling and windows/doors at a specified outside air temperature. Your designed heating system has to provide the same or more to be able to keep your house to the temperature you have set on your wall stat.
Previously, fitting an oversized boiler got around any problems, but with today’s renewable systems this is expensive and would result in inefficiencies as heat pumps run more effectively under full load.
A true room by room heat loss calculation is essential to tell us the minimum boiler/heat pump size required to meet the heat loss in your building.
The heat loss survey is required by the Microgeneration Certification Scheme (MCS) if you are claiming the Boiler Upgrade Scheme (BUS) grant of £7,500. See further information at the link below: https://www.gov.uk/apply-boiler-upgrade-scheme
The survey is a valuable document as it gives a heat loss figure for each room, which is then used to choose the correct radiator size or underfloor heating pipe length.
The heat loss document can be used to set the recommended insulation levels in each room, if the maximum radiator size possible will not heat the room then adding further insulation may be required.
There are 2 ways of producing a heat loss report:
You supply Architect’s drawings and U valves.
We come to site and measure each room, check the floor, wall, roof, window and door constructions, which give us a U value for the calculations.
Feasibility Study
A feasibility study looks at the kilowatt hours per year needed to provide heating and hot water to your building and then explores how renewable energy can be used as efficiently as possible to reduce running costs and reliance on fossil fuels.
Whether for planning a new build or a renovation project, by using simulation and energy modelling software, we can combine different technologies to find an optimal solution for your building in terms of initial investment, ongoing running costs, degree of self sufficiency and CO2 savings giving a realistic and more precise approach to designing your heating system.
We will compare each option to a benchmark fossil fuel heating and hot water system, thus giving you greater transparency, aiding decision making and reassuring you that the system you have chosen will heat your house and provide ample hot water in the most cost effective way.
Detailed Design
Our detailed design service provides you with all the schematics you need to obtain quotes for the supply and install of your chosen heating and hot water system.
Working with your Architect, we can ensure there are no surprises when the construction work starts, the plant room has been sized to suit the install and pipe runs through the building will have taken into account any obstacles.
Our design service for your heating and hot water system includes the following:
A 3D model of the plant room showing all required pipe work to install
A hydraulic schematic for the plant room
Parts list with part numbers and supplier part numbers
An electrical control schematic for the plant room
A heating electrical control schematic for the building
A pipe work drawing for the building showing pipe runs, sizes and flow rates (m/s)
3D plant room design used on new build



